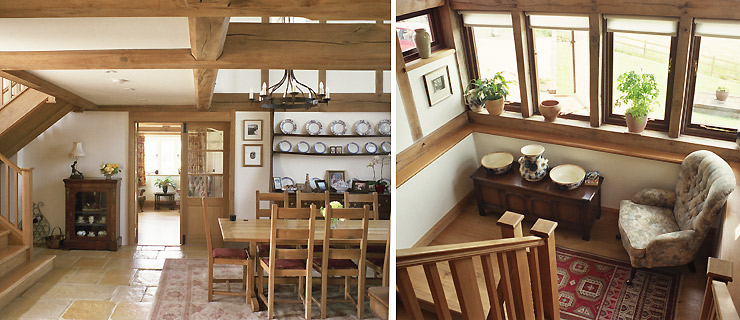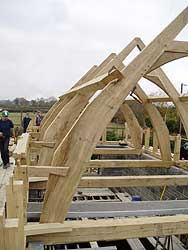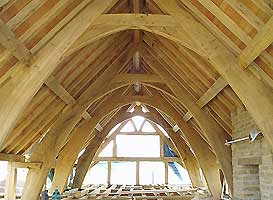
Domestic House Framing
Over the last 20 years, there has undoubtedly been an explosion of interest in the use of traditional timber frame in domestic housing. These buildings can take a multitude of forms borrowing from the long tradition of British timber buildings such as barns with a linear character, the more sophisticated medieval domestic forms such as wealden houses, cruck-framed hall houses, jettied town houses, farmhouses or country manor buildings, etc. or they can represent an entirely modern approach with these timeless materials and techniques.
Arlingham

The brief for this new farmhouse was to provide a timber frame to fit over a masonry ground floor to provide light, airy open spaces and to make the most of the outstanding views.
The commanding location on high ground gives a panoramic viewpoint across the River Severn to the Forest of Dean and the Welsh mountains beyond, and down the Bristol Channel as far as the twin bridges in the distance.
Working closely with the client and the architect, Peter Waller, we designed and built a modern interpretation of a traditional frame with hooded hips that shelter the large glazed oak screens around the spacious stairwell and picture windows.
With plenty of curved bracing, shaped jowl-posts and heavy chamfered beams, the result is a building with a spacious and light interior, that sits comfortably in its rural setting.
Oakwood
 Here, the architects, Barrie Taylor Associates, had designed a masonry and timber-frame residence with a multitude of complex roof planes. Our brief was to fit the structural timber frame to the complex masonry structure to provide rooms and landings within the roof spaces, and open vaulted areas on the ground floor.
Here, the architects, Barrie Taylor Associates, had designed a masonry and timber-frame residence with a multitude of complex roof planes. Our brief was to fit the structural timber frame to the complex masonry structure to provide rooms and landings within the roof spaces, and open vaulted areas on the ground floor.
In this case the timber frame had to literally wrap around the masonry, supporting and accentuating the spaces within.
Using our state-of-the-art CAD system, Framewright for ArchiCad, we were able to get a perfect fit over numerous critical positions, as well as giving the client the opportunity to see the interior and exterior form of the building at the planning stage, and to adjust the design to suit their preference.
With feature arches and balconies, the building offers a multitude of internal spaces defined by the oak posts and trusses.
Hobbs Lea
 In the historic town of Lacock, well known for its rich heritage of ancient timber buildings, our client was keen to have a frame that was constructed using one of the oldest and most charming forms available - the cruck frame.
Each roof truss is constructed using both halves of a bent oak butt, split down the centre. Such structures are immensely strong and create a characteristic open arch which is accentuated by the curved braces between cruck blade and collar.
In the historic town of Lacock, well known for its rich heritage of ancient timber buildings, our client was keen to have a frame that was constructed using one of the oldest and most charming forms available - the cruck frame.
Each roof truss is constructed using both halves of a bent oak butt, split down the centre. Such structures are immensely strong and create a characteristic open arch which is accentuated by the curved braces between cruck blade and collar.
 The lower floors of the house were meticulously built by the client, faced with local stone and with oak lintels from our stock of seasoned beam.
The lower floors of the house were meticulously built by the client, faced with local stone and with oak lintels from our stock of seasoned beam.
A full height oak projecting window drops down from top floor to ground level at one end, and this is infilled with glazing direct to the oak frame and has curved braces stiffening the structure.