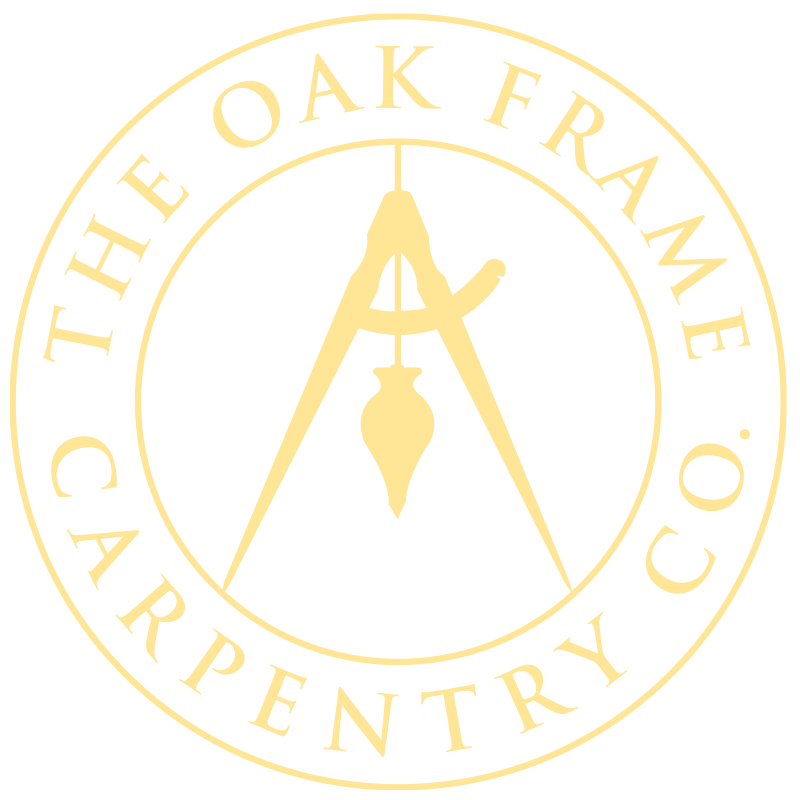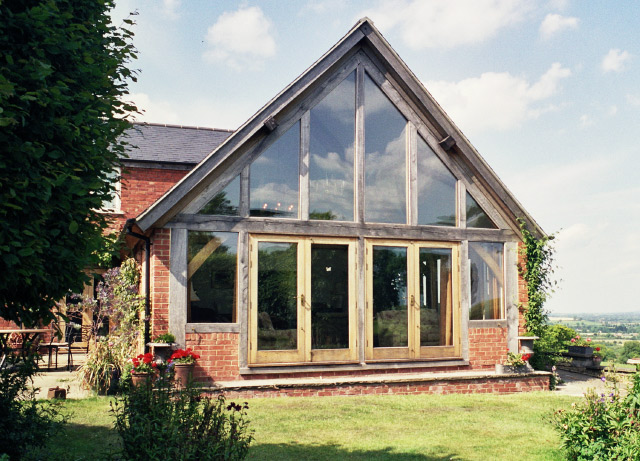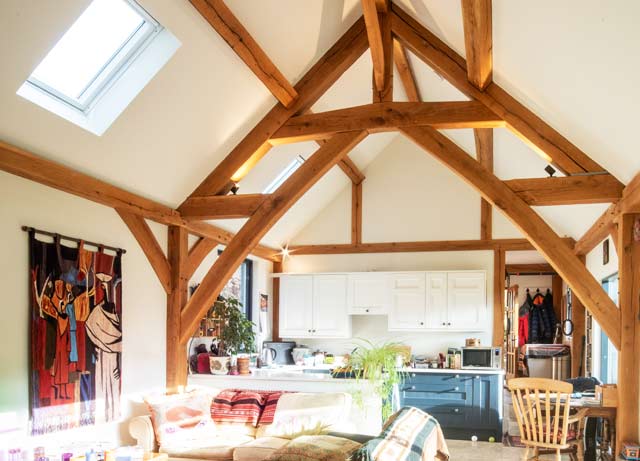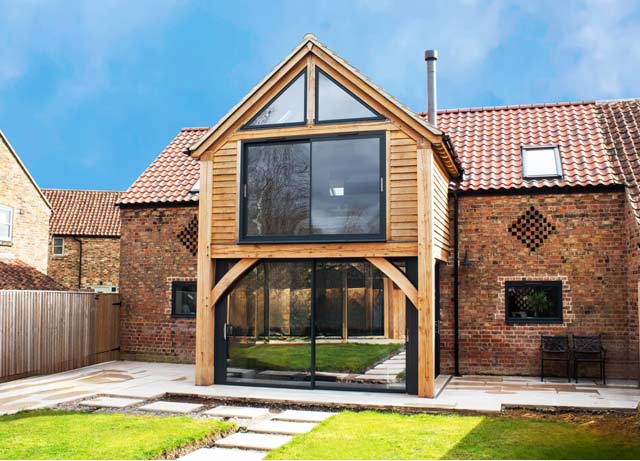OAK FRAME DESIGN
Truss design.
Vaulted ceilings and open trusses are the heart of oak frame design, showcasing craftsmanship while creating a sense of space. Their exposed structure feels both grounded and expansive, defining the character of traditional and contemporary buildings alike.
Queen post trusses use two raking, often curved, struts to support the principal rafters, distributing loads efficiently and allowing wider spans with minimal deflection. A balance of strength and simplicity, its clean lines frame open spaces with quiet elegance.
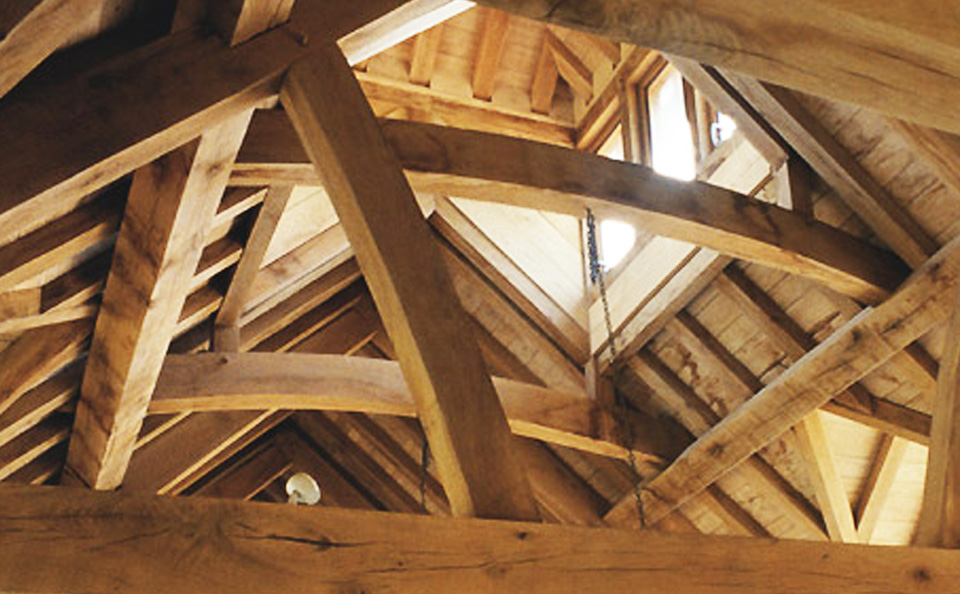
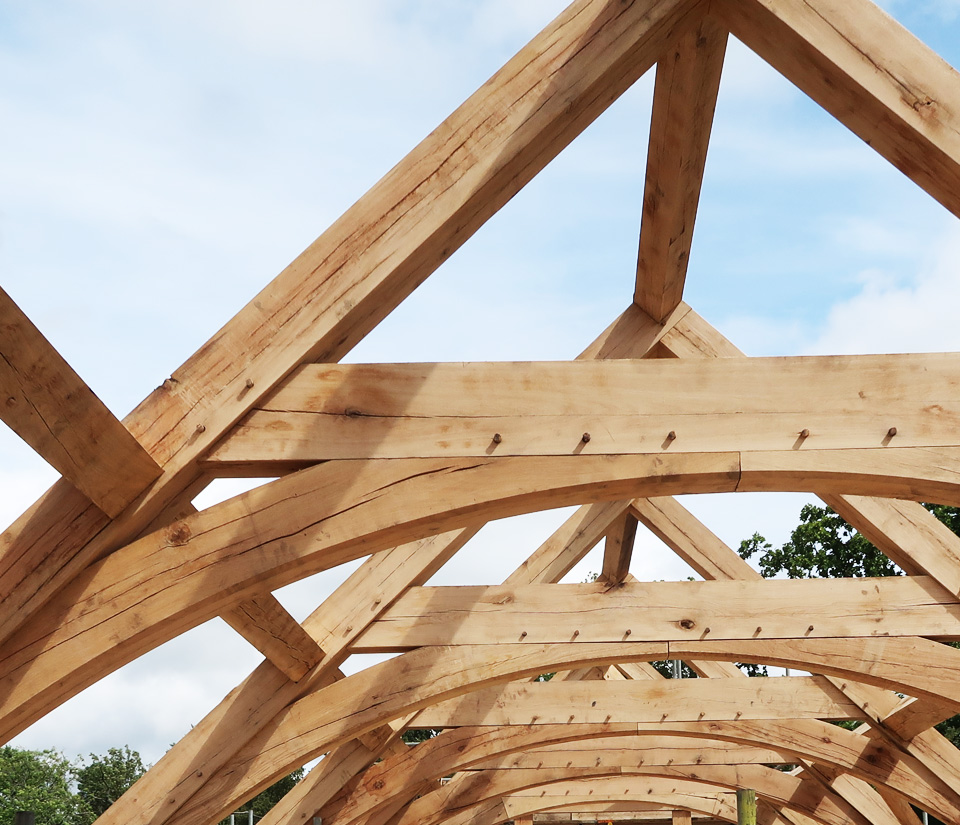
Cruck frames are formed from naturally curved timbers that rise from the ground to meet at the apex, efficiently transferring roof loads through a self-supporting arch. Shaped by nature, its sweeping form feels both grounded and reaching, like a tree standing tall.
King post trusses feature a central vertical post linking the ridge to the tie beam, with angled struts that brace the structure and prevent sagging. Strong and unassuming, it stands at the heart of many traditional buildings, dependable and enduring.
Sling brace trusses use curved braces – known as slings – that spring from the posts and rise to support a high collar, reducing deflection while creating a spacious, open feel. With its flowing lines and clever engineering, it lifts the roof and the eye in equal measure.
Arch brace trusses connect curved braces from the posts to the principal rafters, countering outward forces and enhancing structural integrity with visual elegance. A meeting of function and artistry, its soaring curves evoke the grandeur of vaulted halls.
Open truss designs leave the structure exposed, showcasing the timberwork while still providing adequate support, commonly found in churches and barns.
Each of these truss designs serves different architectural and functional needs, offering flexibility in aesthetic and structural considerations.
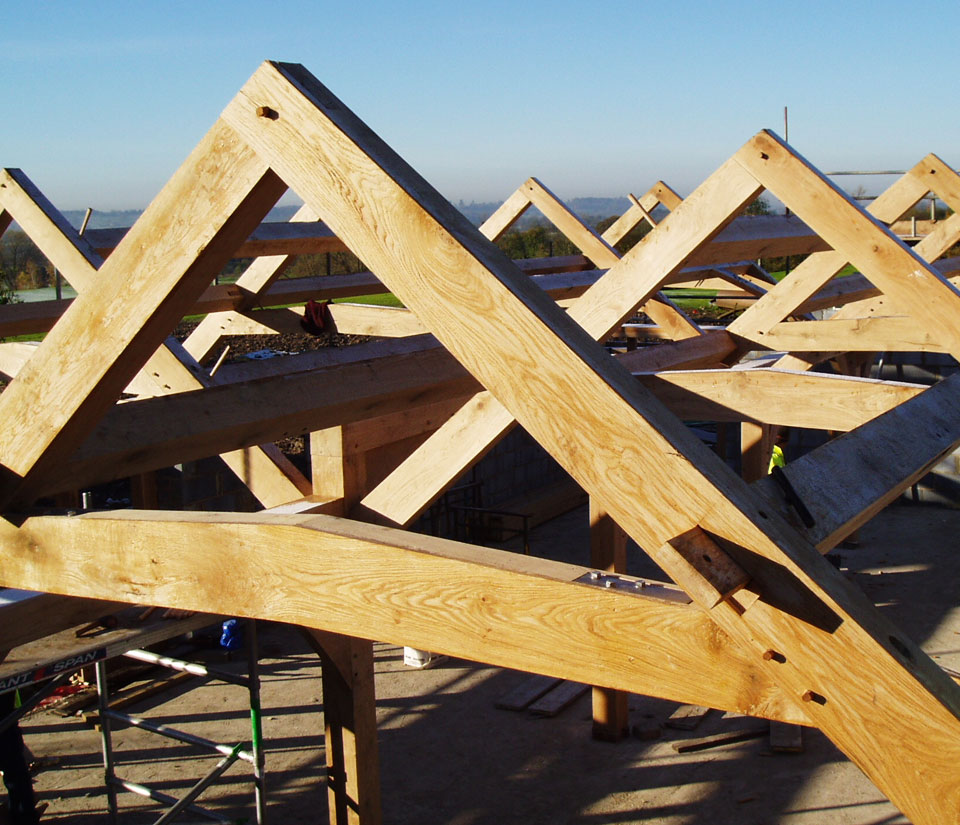
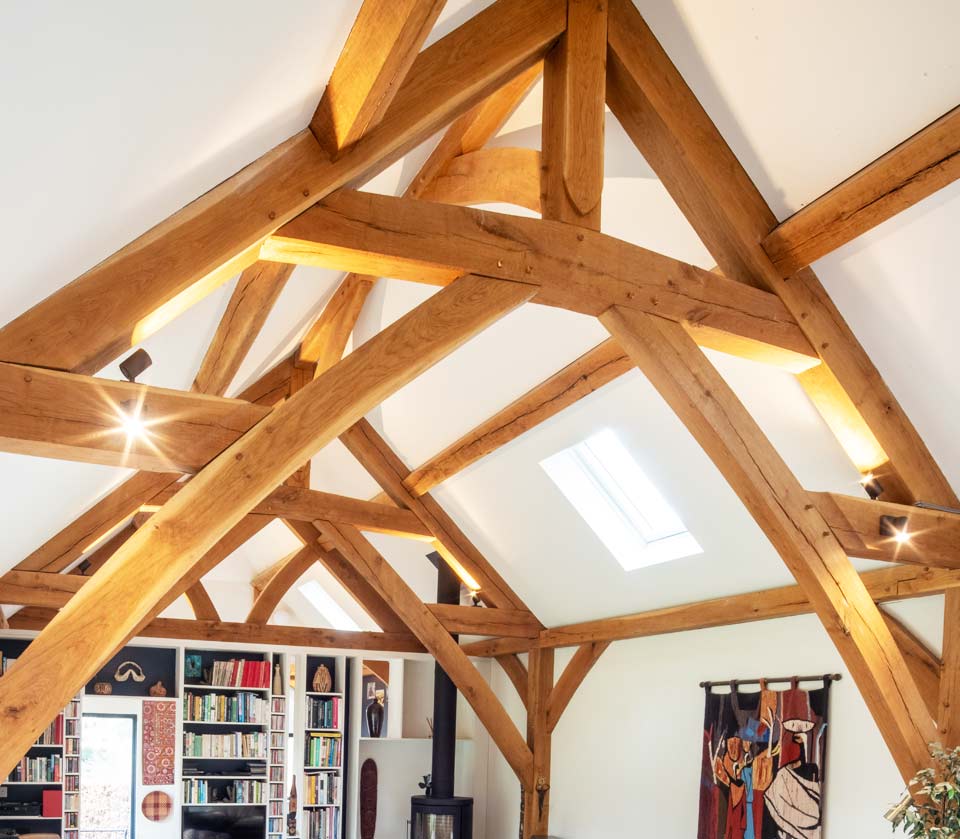
Extensions
With our experience designing green oak buildings and house extensions, we are ready and waiting to turn your plans or ideas into a reality.
Case studies
Explore our latest projects and be inspired by some of our current builds.
Oak framed houses
Our in-house design team can bring your dream oak frame building to life from the ground up, just as you envisioned it.
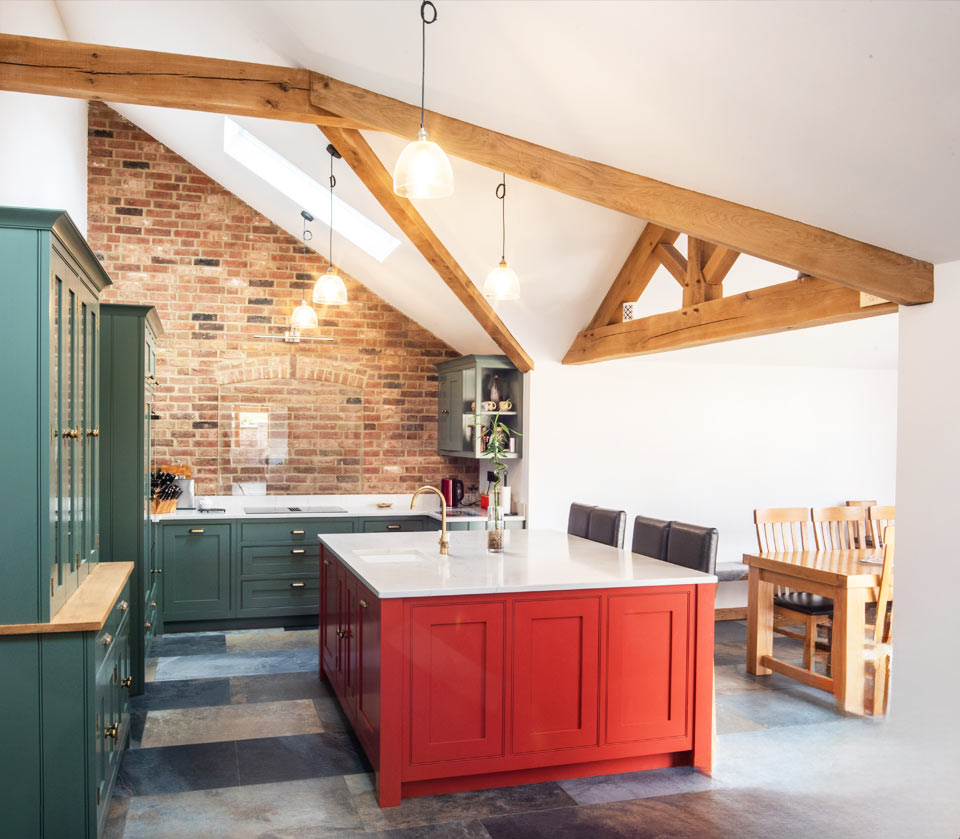
GET IN TOUCH TODAY
Tell us about your next project.
To discuss your project with us, arrange a meeting or just gain some advice, please get in touch. Alternatively you can contact us on 01453 828 788 or drop us an email to: info@oakframecarpentry.co.uk
