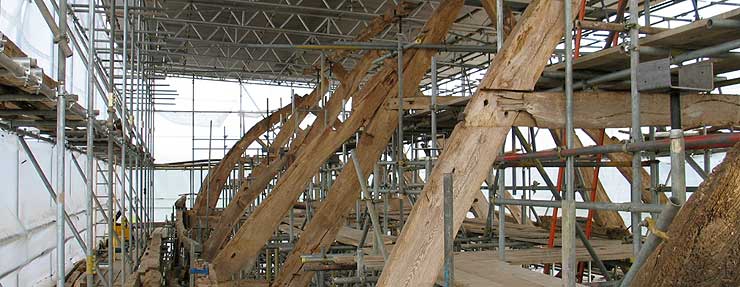
Working with you
We have worked with very many different architects and practices and our combination of cutting-edge technology in CAD design and information technology, together with our breadth of experience and expertise in the specialised field of structural timber framing, has earned us an excellent reputation for efficiency and quality.
At the Oak Frame Carpentry Co ltd we have a streamlined, customised frame building process which revolves upon a specialist package in which all elements of the process are contained and from which all the project information is derived.
This system, Framewright, has been developed with internationally reputed software engineers Encina and when put in the hands of experienced timber frame builders it is an extraordinarily powerful organisational tool.
Our pricing and stock ordering systems are generated from the model of the virtual frame with each joint and piece of wood enumerated.
Variations and break-downs of price are easily achieved with confidence and accuracy.
We can handle files from almost any CAD or drafting package and import them into our Framewright building system. We can then export files accessible to all the major CAD formats, as well as pdf’s, jpg’s etc for clients with the range of normal domestic software.
We use our software and systems to help us streamline and facilitate our own processes but also, combined with our company’s problem-solving approach, we are able to contribute to the overall effectiveness of the project as a whole.
Drawings provision
Our estimates are often accompanied with design sketches in accessible 3D images. This significantly helps to avoid possible the possible ambiguities and misunderstandings that can arise with written specification alone.
It is often the case that clients can gain an immediate impression of the building’s form when presented with a virtual 3D model and can find this an invaluable aid to making a real contribution to their own project.
Site surveys and buildings analysis
Our system is able to incorporate accurate site measurements and this ensures a perfect fit when the frame is brought to site.
We are able to perform detailed site analysis of existing buildings and have been called upon to produce visualisations of ancient timber frames. These models contribute to a fuller understanding of the structure, which may often be obscured beneath later building phases, and it can inform the subsequent methodology of repair and restoration.