
Truss design
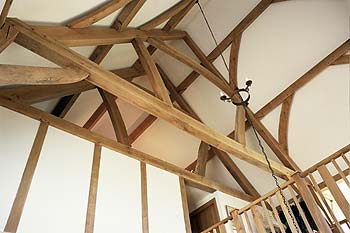 Of all the elements of the traditional timber frame, it is maybe the roof truss that is most responsible for creating the open spaces and soaring curves that characterize this style of building.
Of all the elements of the traditional timber frame, it is maybe the roof truss that is most responsible for creating the open spaces and soaring curves that characterize this style of building.
Cruck trusses are formed by joining two curved blades cut from the single trunk of a bent tree. This is perhaps the earliest form of roof truss and each one has a unique character, being defined by the natural curves of the tree. The great strength that is possible using crucks enabled medieval builders to produce enormous open spaces in their Tithe Barns, but equally this form is to be found on a small domestic scale. The introduction of these large shapely timbers into a modern space provides a stunning effect with enormous “personality.”
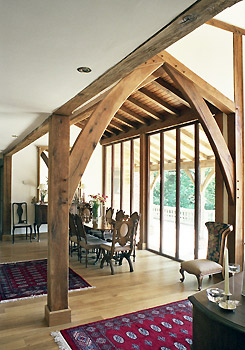 Tie
beam
trusses are the staple of the traditional timber frame. They both carry
the roof and hold the walls together. These include:
Tie
beam
trusses are the staple of the traditional timber frame. They both carry
the roof and hold the walls together. These include:
- The simple queen-post truss with its two curved struts
- The beautiful crown-post truss which carries a multitude of collared pairs of rafters via a central collar purlin
- The later king-post truss with its central post carrying the king struts, an efficient design that can be stronger with smaller timbers
Open trusses, or those without tie beams, require great tensile strength to prevent the roof load spreading the walls of the building., but deliver a fantastic aesthetic effect with the open arching of the roof uninterrupted by horizontal ties. Some would say that these forms represent the pinnacle of sophistication of the carpenters craft. Many designs have been used over the centuries and some which we have used are shown below. Click the images to enlarge them
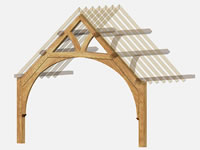 |
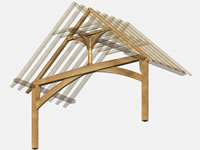 |
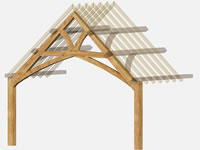 |
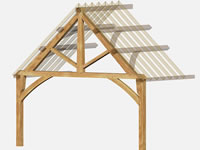 |
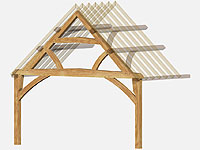 |
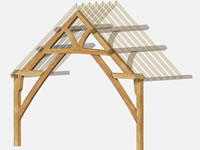 |