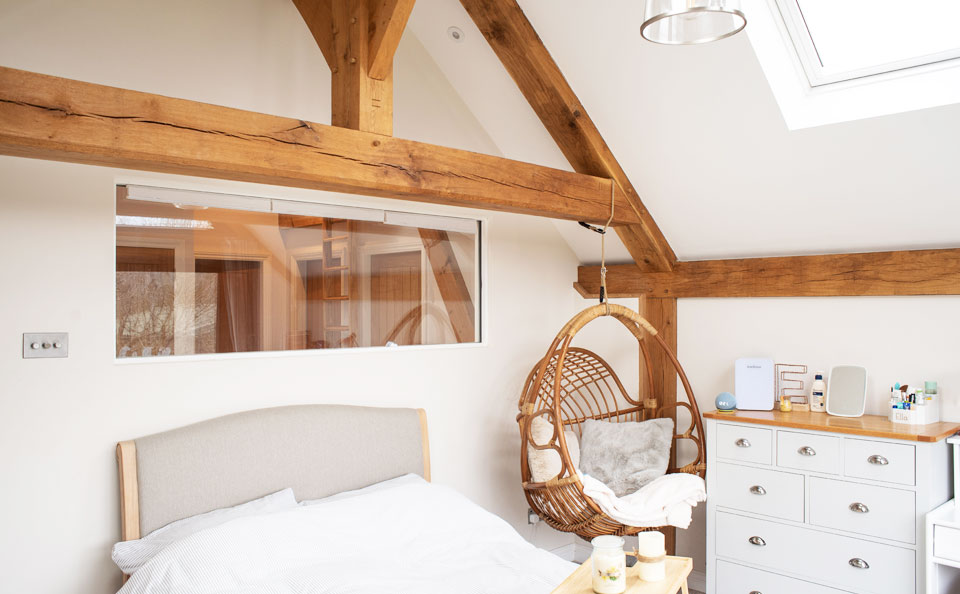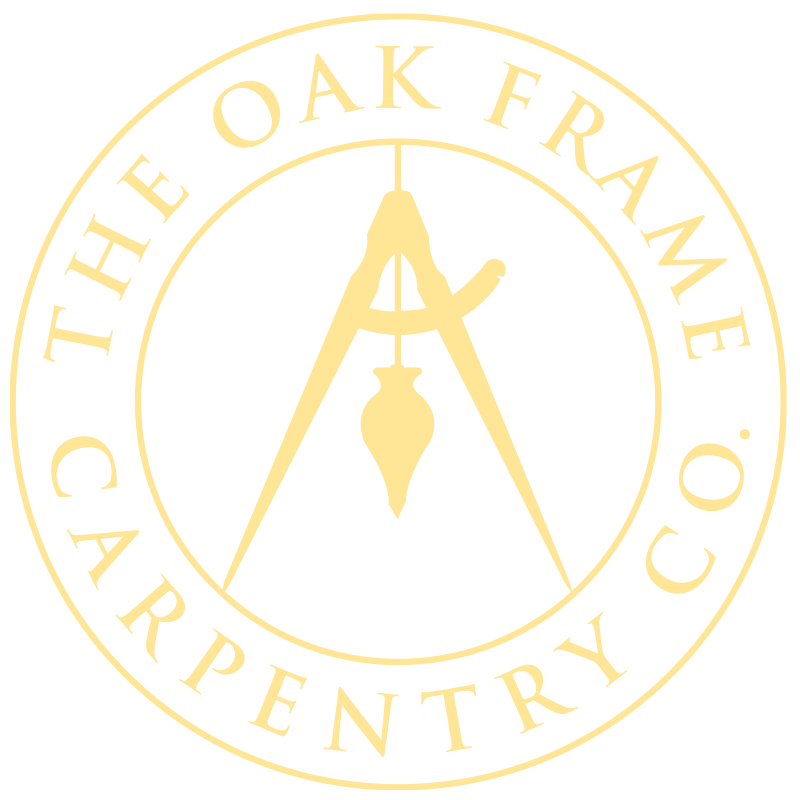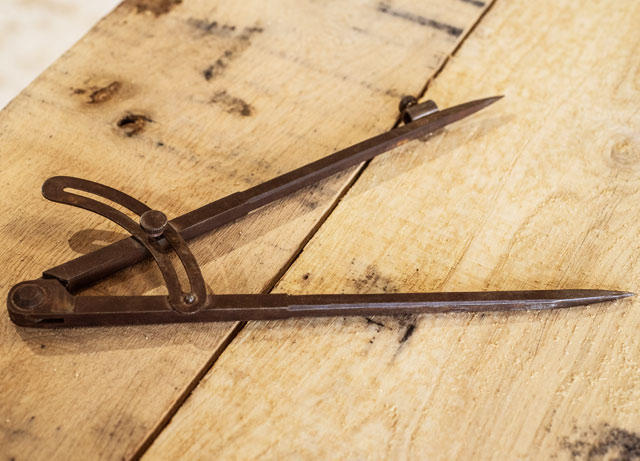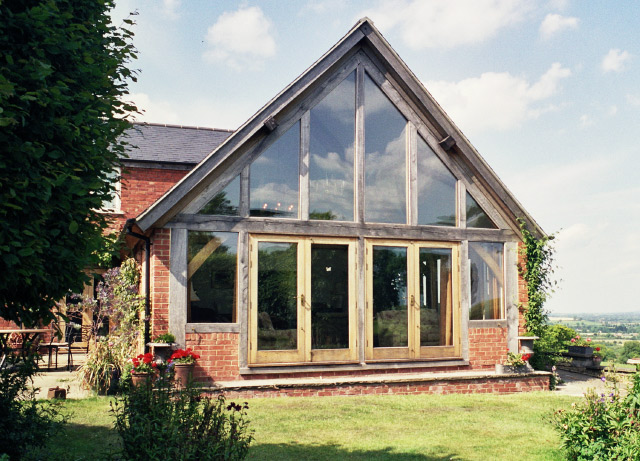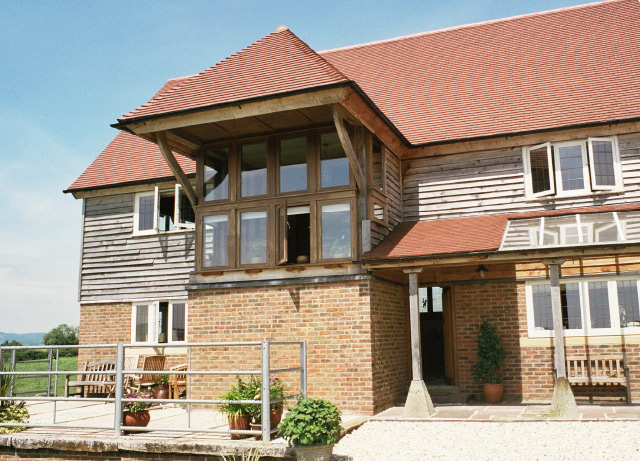The Cotswold’s finest
oak frames
The Cotswolds’ finest
oak frames. extensions. small structures. craftsmen.
THE FINEST OAK FRAME CRAFTSMEN
Bespoke oak framed buildings
At The Oak Frame Carpentry Company, we specialise in designing and constructing exquisite timber framed buildings. Based in the Cotswolds, our expertise in oak framed buildings allows us to create stunning, durable buildings that blend modern and traditional styles. Combining computer-aided modelling with time-honoured techniques, we ensure your project progresses smoothly, stays on budget, and minimises waste. Our experience in restoration work deepens our understanding of historic building methods, guiding our craftsmanship in every joint and truss. We build green oak frames for oak houses, oak extensions, wooden garages and roof trusses. Each structure is precisely assembled in our workshop, then delivered and erected on-site with cranes and cleft oak pegs.

Oak frame design
Our expertise in oak framing allows us to create stunning, durable oak framed buildings that blend both modern and traditional styles. Each structure is precisely assembled my our master craftsmen in our workshop, then delivered and erected on-site.
Oak framed extensions
With our experience designing timber framed buildings and house extensions, we are ready and waiting to turn your plans or ideas into a reality.
Oak framed houses
Each home we design and build is a unique creation, developed through a partnership between you and our team. Learn more about how we can bring your dream oak home to life.
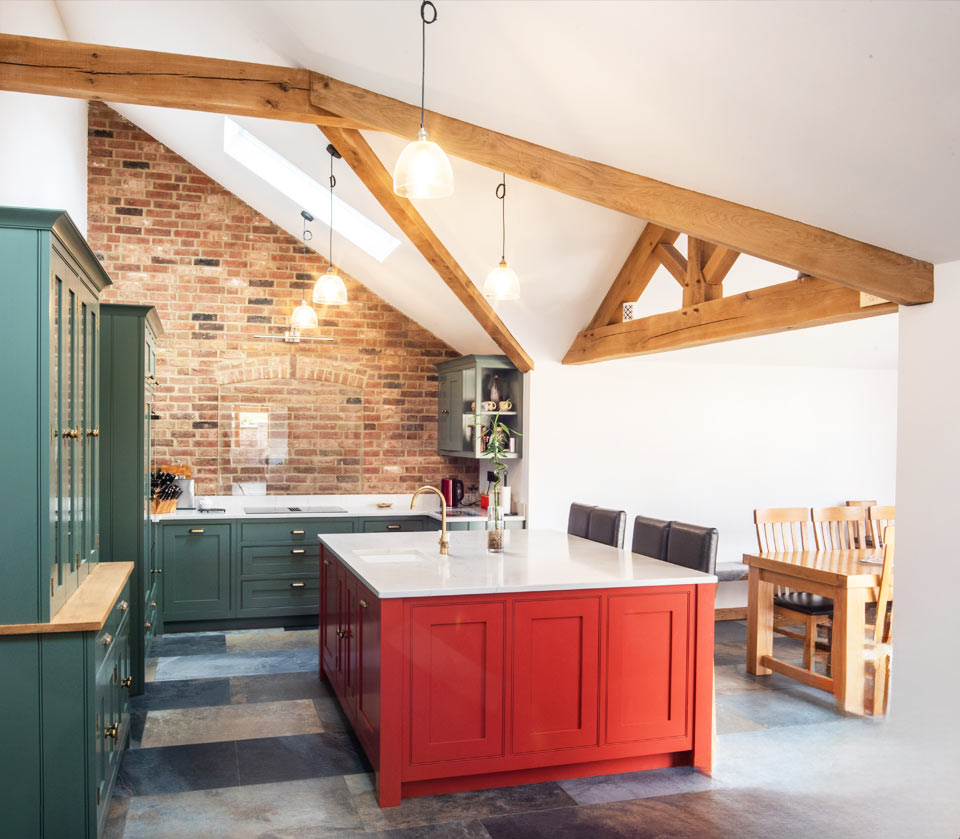
GET IN TOUCH TODAY
Tell us about your next project
To discuss your project with us, arrange a meeting or just gain some advice, please get in touch. Alternatively you can contact us on 01453 828 788 or drop us an email to: info@oakframecarpentry.co.uk
Bespoke oak frame design.
Our design service provides a wide range of possibilities when it comes to structural carpentry. We use bespoke software to produce plans and models of frames and great care is taken to deliver a design that tailor-made to your requirements. We ensure that excellent communication between architect, structural engineer, frame designer and the customer is maintained throughout any project.
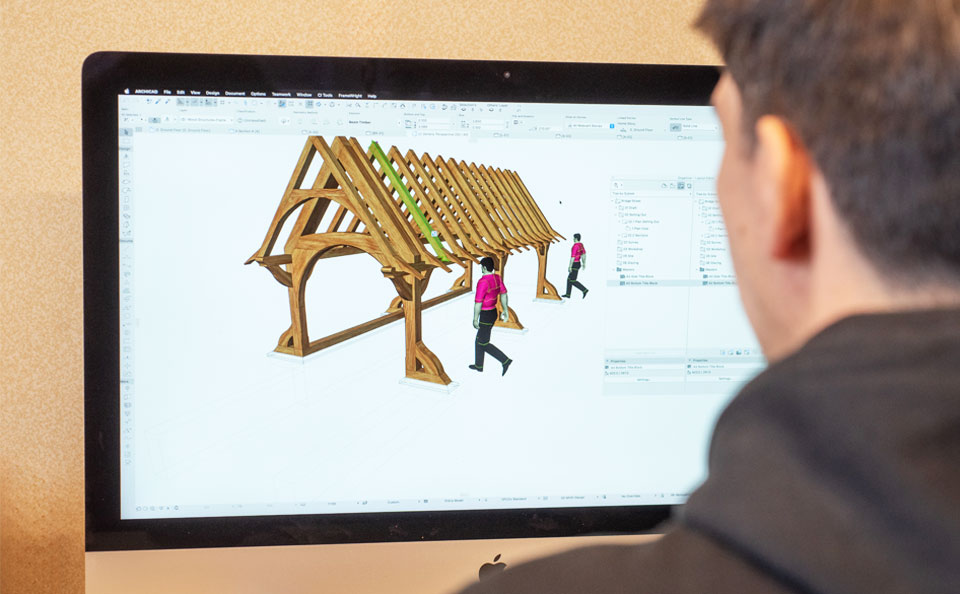
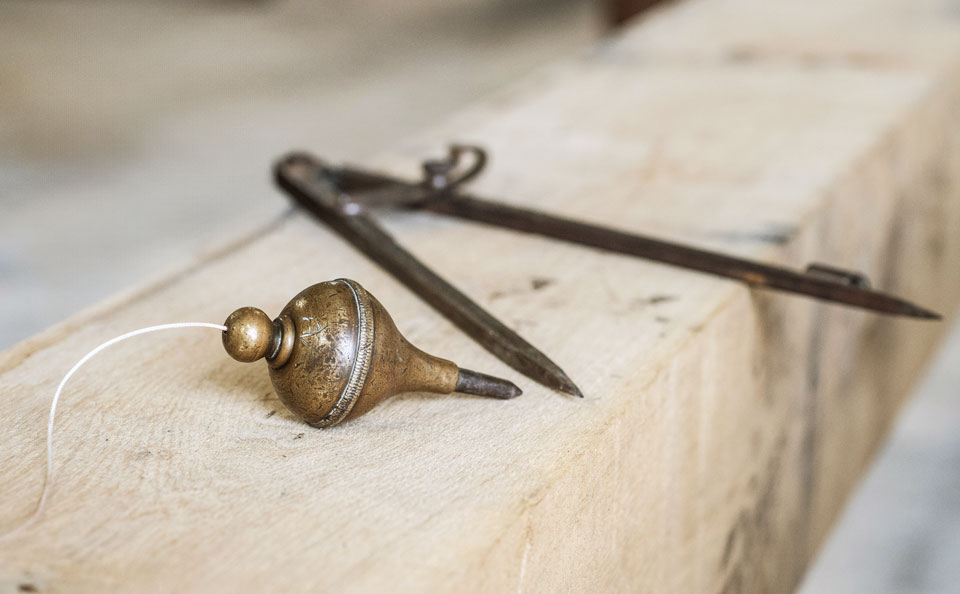
Traditional scribe carpentry.
Our carpenters are all trained in traditional scribe carpentry, using a variety of specialist tools both ancient and modern. Much of our work is still finished entirely with hand tools, using time-honoured traditional techniques. Read more about our carpentry services.
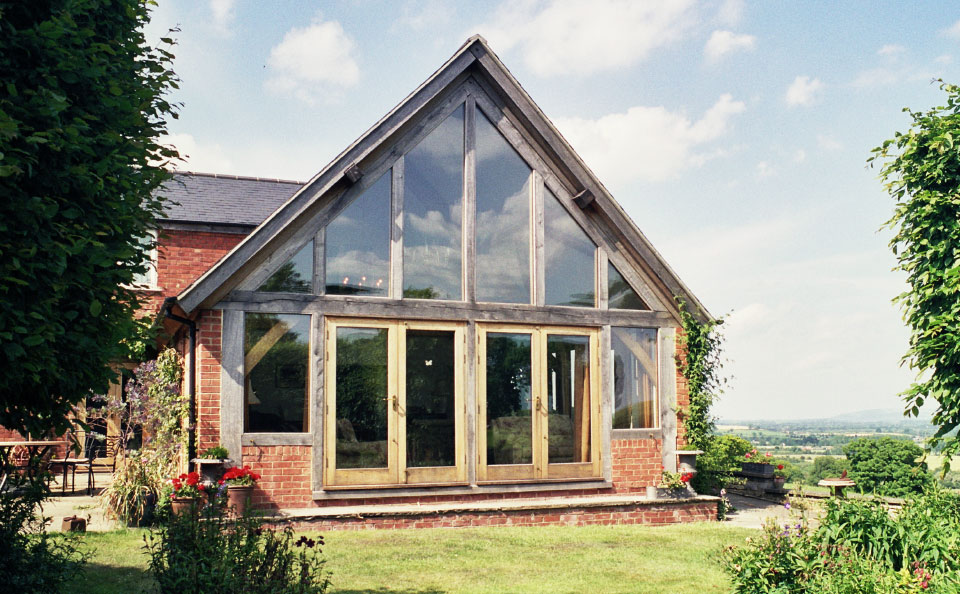
The finest oak frame extensions.
We are specialists in the design and construction of oak framed buildings and structures that are an addition to an existing building, whether domestic or commercial. Timber framed extensions to period properties can be particularly successful and the combination of oak and natural stone is especially pleasing to the eye. Find out more about our timber framed extensions and specialist small oak structures, such as oak bridges, pergolas, verandas and garden shelters.
Oak framed houses.
Traditional timber frames are still a popular and premium option for domestic housing. A multitude of forms and designs exist borrowing from the long tradition of British timber framed buildings such as barns and medieval domestic forms such as wealden houses, cruck-framed hall houses, jettied town houses, farmhouses or country manor buildings, etc.
